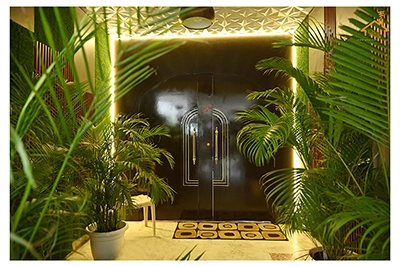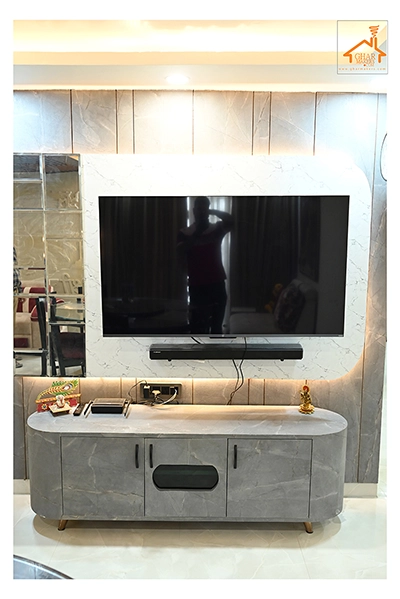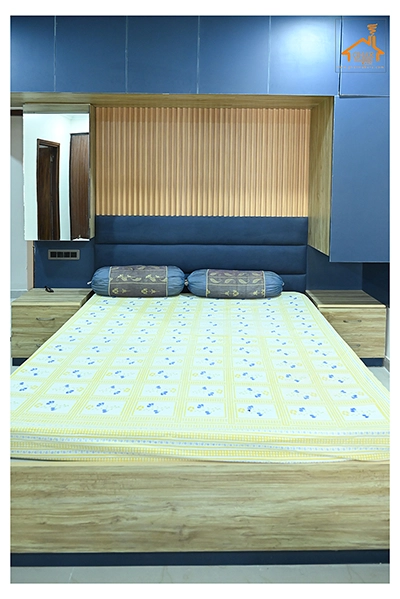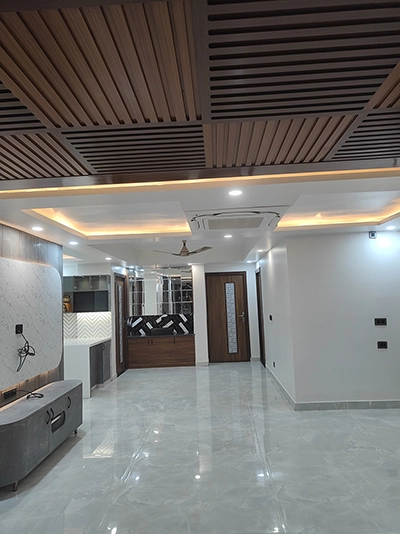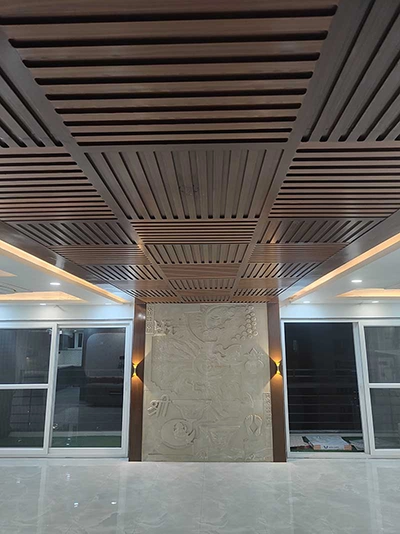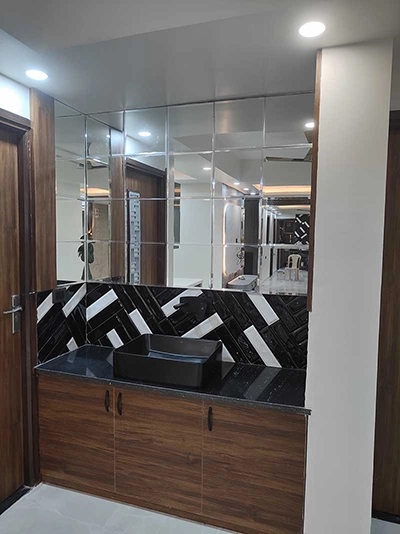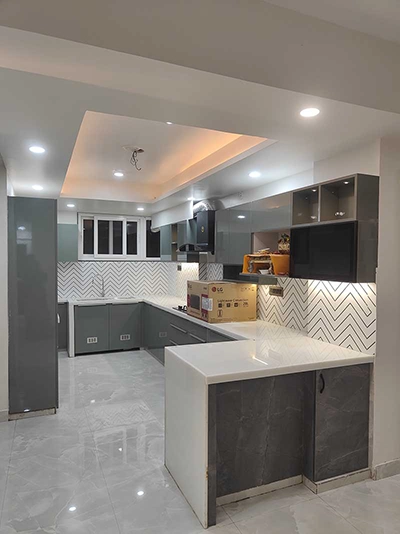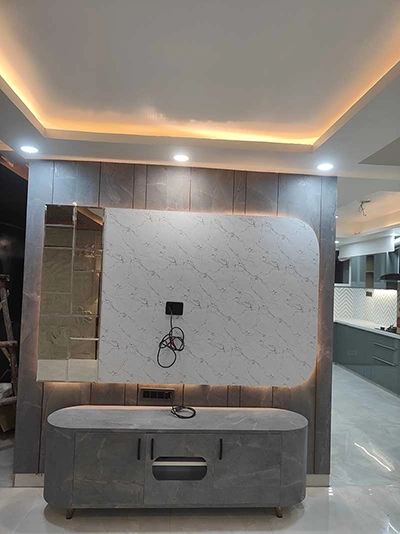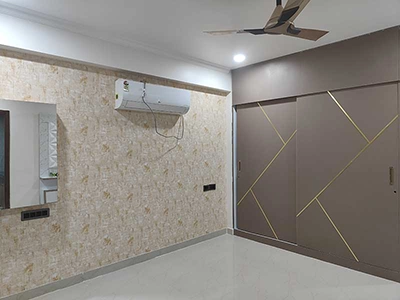
Jagatpura
 The Agarwal's
The Agarwal's
Area : 3300 Sqft
City : Jaipur
Location : Jagatpura
2 independent apartments were connected to make this 6 bedroom residential apartment. Spatially, the common areas like the living room, dining room, study, 2 guest rooms and the main kitchen. A different look was given to each of the guest by adding varied wall hues in terms of paints/wall coverings. The clients are a close knit Indian family with passions The older and younger generation each had their developed sense of design and hence the home had to be an amalgamation of their different worlds. A combination of the timeless classics and the trendy and new influences so to speak, homogenizing into a single whole. For e.g. The living room walls were panelled in wood painted in white matt PU finish. This set the backdrop for the house to be very subtle, mostly white. This was then offset with vibrant colours in the spaces occupied largely by the younger generation such as the media room. False ceiling was used over the dining space to make it more intimate, with decorative lights above the main table. Each of the 2 bedroom suites were delicately treated, embodying the personalities of the people who were to inhabit them. Each suite had 4 sections – the bedroom space, the balcony space for casual conversation within the room, the wardrobe and the bathroom. To further magnify the space, there was a clever use of bevelled mirror patterns that dominated the living room. It was completely designed keeping in mind the comfort of this amazing couple who are in the phase of enjoying their retirement life with their visiting daughters and grandchildren.
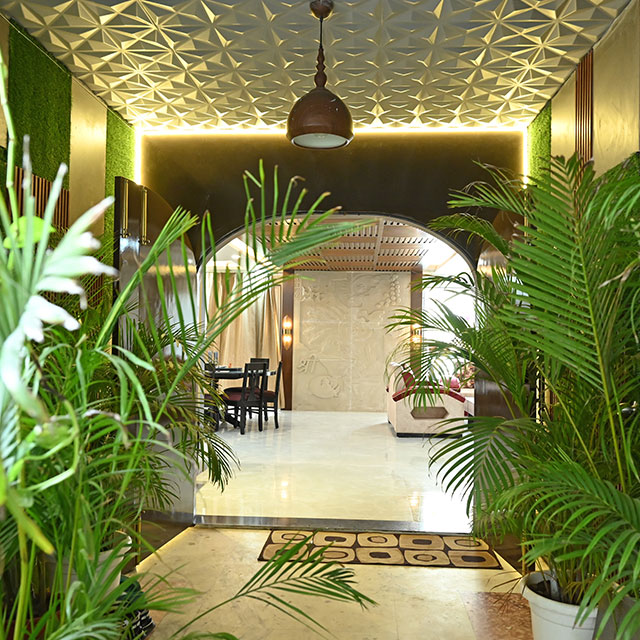

Jagatpura

3300 Sqft

Jaipur
