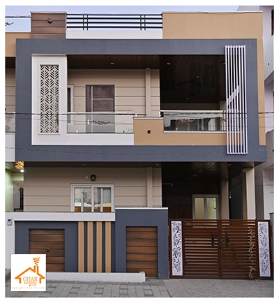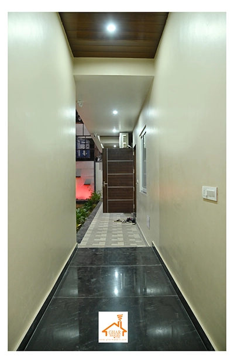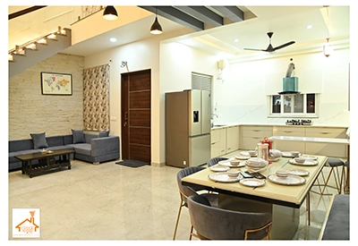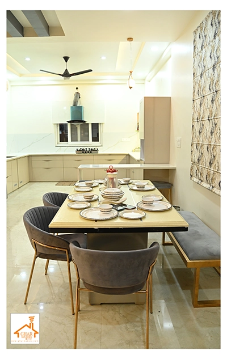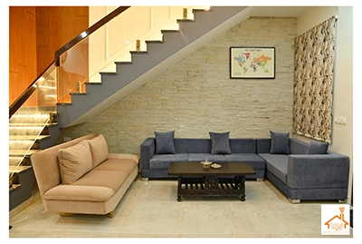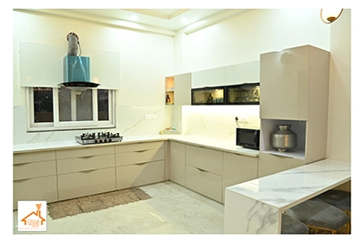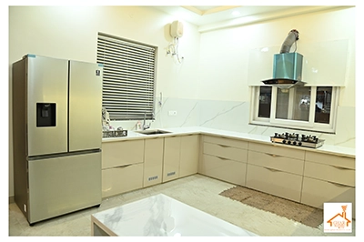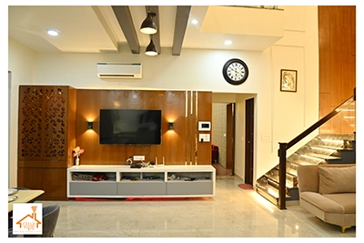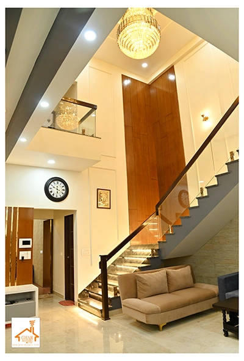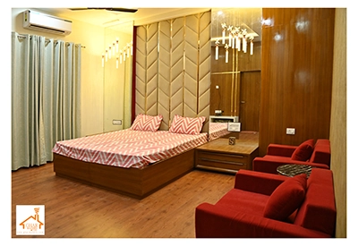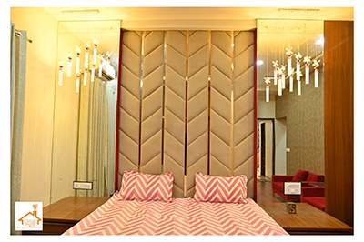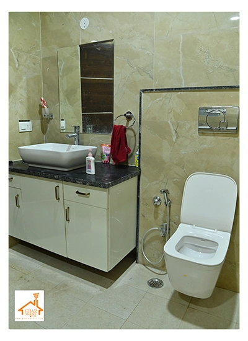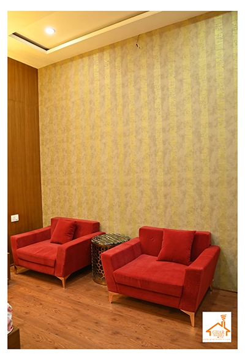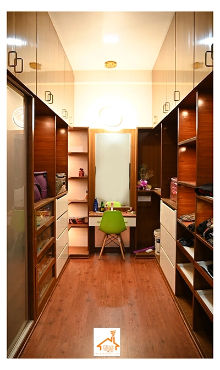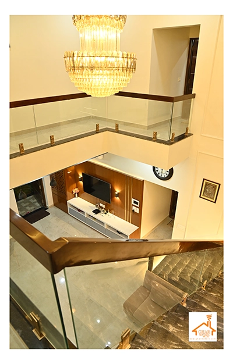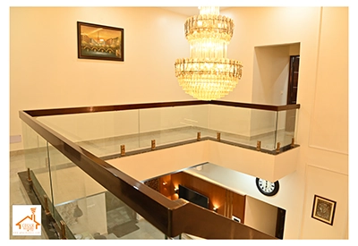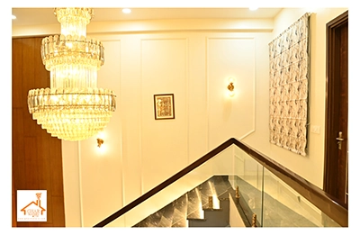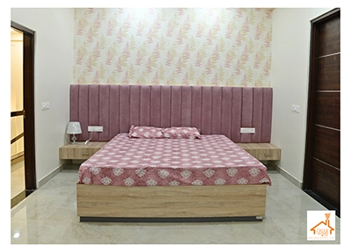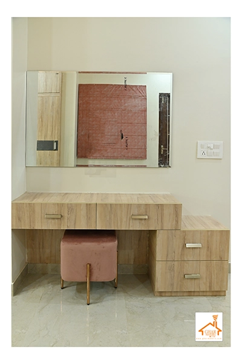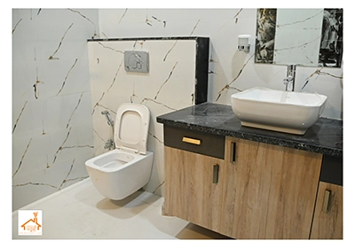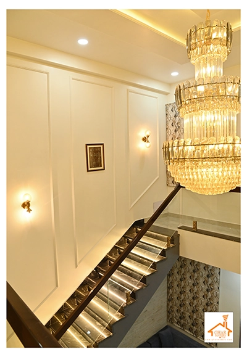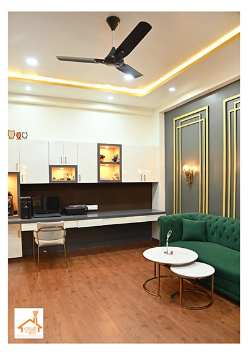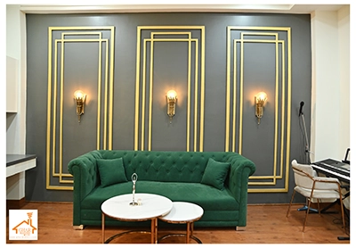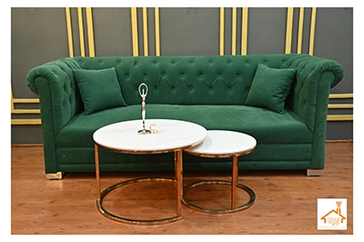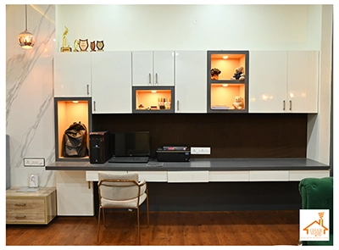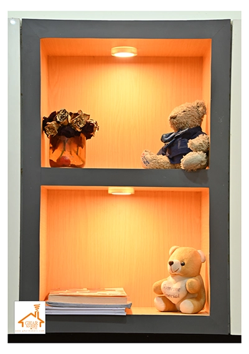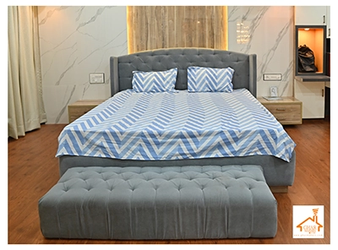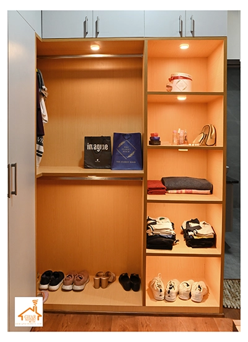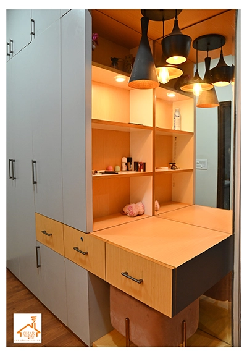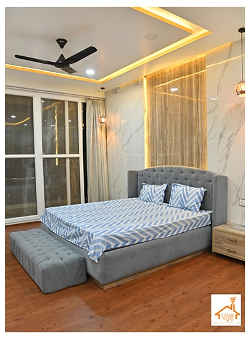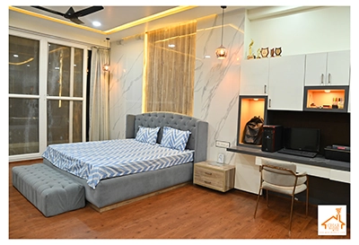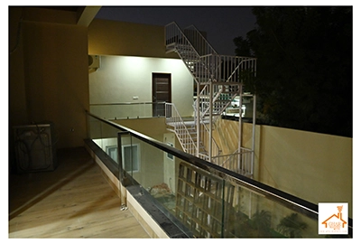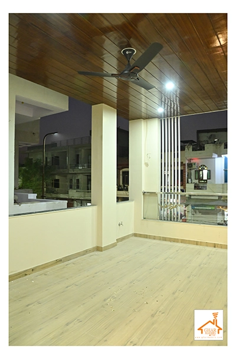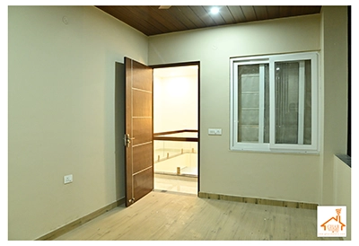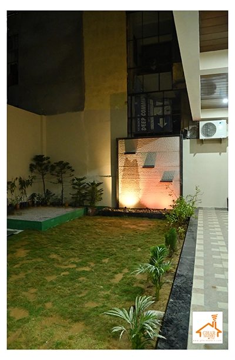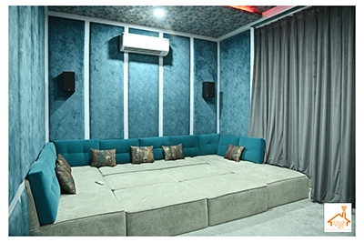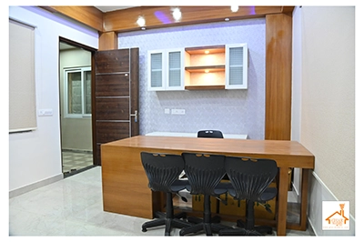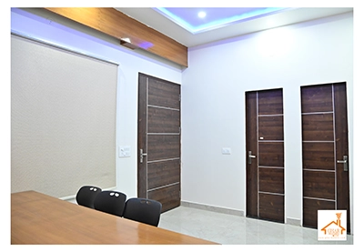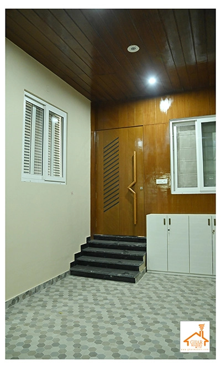
Katewa Nagar
 The Gupta Villa
The Gupta Villa
Area : 4500 Sqft
City : Jaipur
Location : Katewa Nagar
A residential duplex, Spatially, the common areas like the living room, dining room, kitchen, lounge, den, office, 1 master bedroom rooms and the main kitchen were on the lower floor, while the private spaces like the 1 bedroom suites, a family room and home theatre were on the upper floor. A colour palate of beige and grey was maintained throughout the villa, allowing the soft furnishings to be the highlight elements adding colour and vibrancy to each space. The master bedroom had an entire wall dedicated to the wardrobe, treated with veneer panelling in a geometrical pattern to create diversity within a unifying material, on which the television was mounted. This removed the need for an entertainment unit, as the controls were placed within the large side table at the bedside. Each of the 2 bedroom suites were delicately treated, embodying the personalities of the people who were to inhabit them. Each suite had 4 sections – the bedroom space, the lounge like space for casual conversation within the room, the walk-in wardrobe and the bathroom. The material used was granite, in polished and river washed finish, to give the pattern to the floor in a subtle fashion. Not to mention the villa consists of Jacuzzi, home theatre, automated lights and home office that opens in the lush green garden with beautiful landscape.
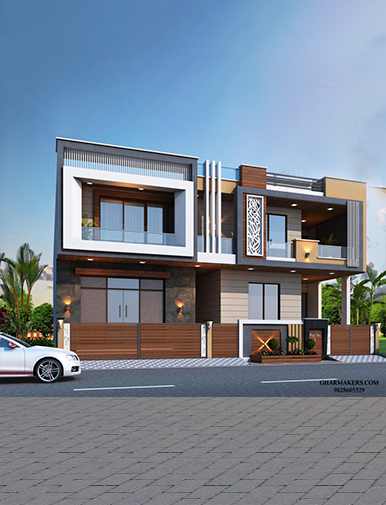

Katewa Nagar

4500 Sqft

Jaipur
