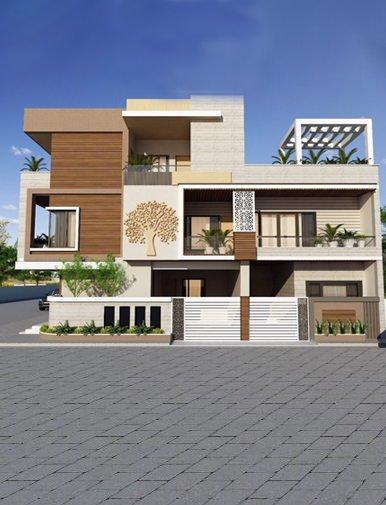
Gokulpura
 The Sharma's Residence
The Sharma's Residence
Area : 10500 Sqft
City : Jaipur
Location : Gokulpura
Villa designs do not follow the traditional path of general homes. The very expansiveness of the space compels greater creativity, more connectedness, more ideas and immense possibilities. There are always chances of going overboard, hoarding furniture and accessories because the space can take it. There are also chances of going minimal, which can create emptiness and can become depressing in the long run. The right balance of right decor and design, with a blend of colours and complemented by great contrasts without compromising on the functional needs is what makes villas stand apart. Versatility and Flexibility of Space was the primary requirement for this young nuclear family. Family dynamics in the Urban Indian setting are changing at a rapid pace. The kitchen is no longer the hiding place for women to disappear into. The kitchen, living room and dining space is now the epicentre of family interaction – The heart. Space designed to flow freely using sliding walls and windows, unifying the entire house into one dynamic family space. Since we started from scratch, we got ample of space to design, keeping in mind the natural light and air circulation. Spatially, the common areas like the living room, dining room, lounge, study, 2 guest rooms and the main kitchen were on the lower floor, while the private spaces like the 2 bedroom suites, a family room and small pantry were on the upper floor. Beige was used through most of the lower floor to maintain a homogenous look to the house as most of the spaces were interconnected. A wood ceiling was used over the dining space to make it more intimate, with decorative lights above the main table.


Gokulpura

10500 Sqft

Jaipur