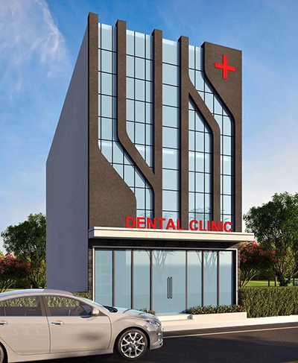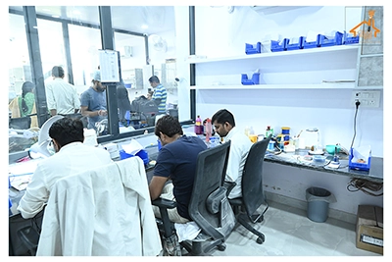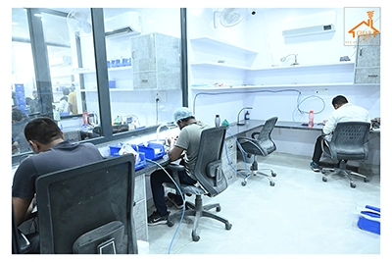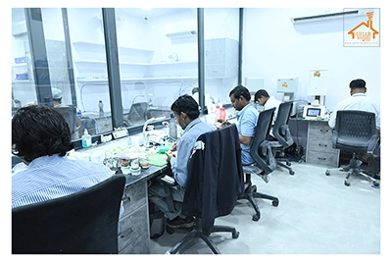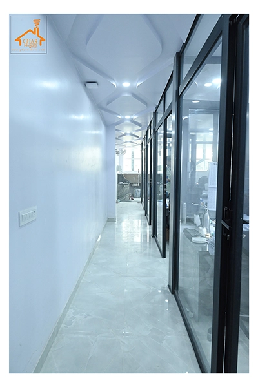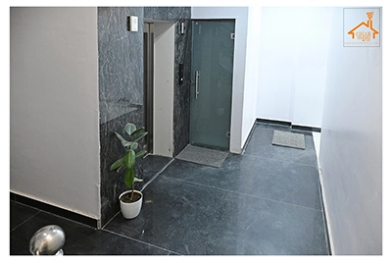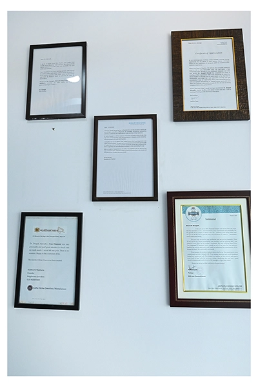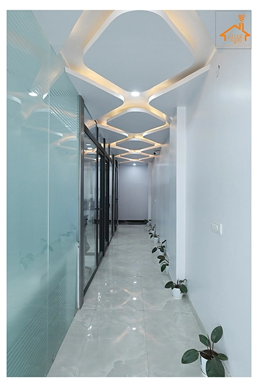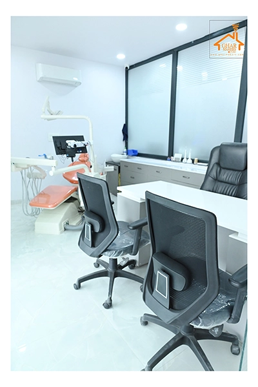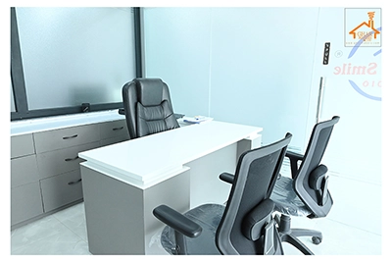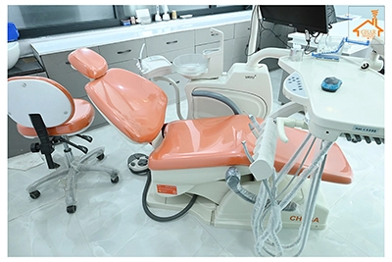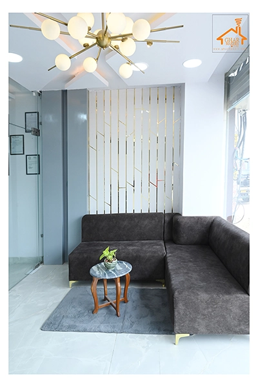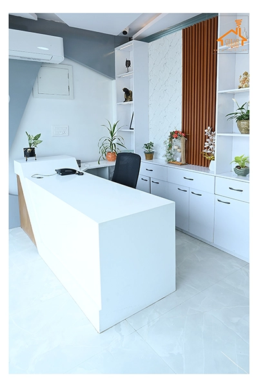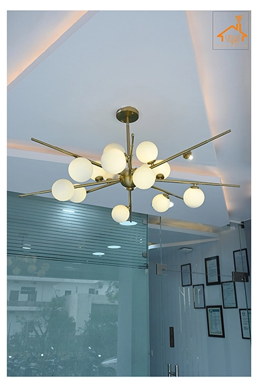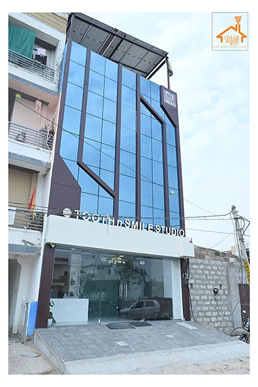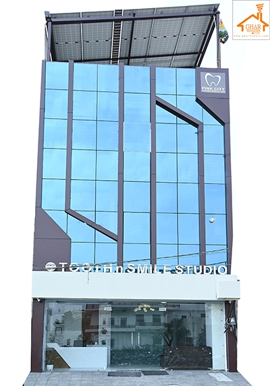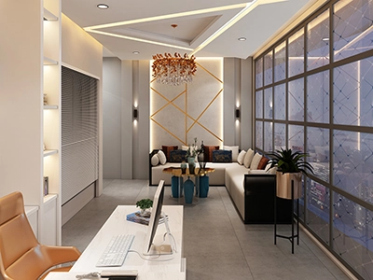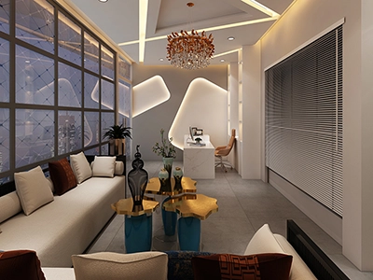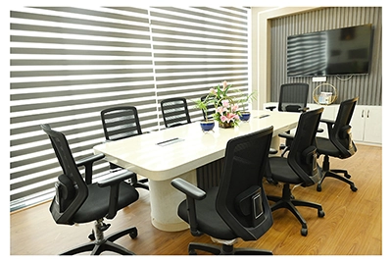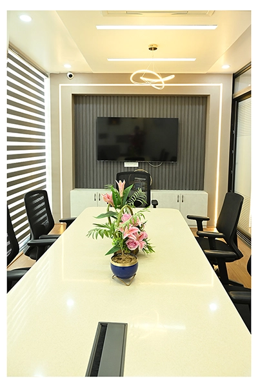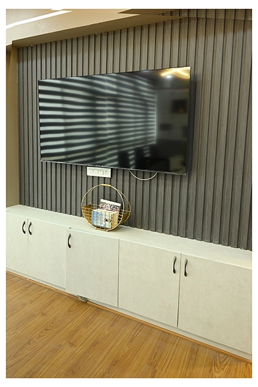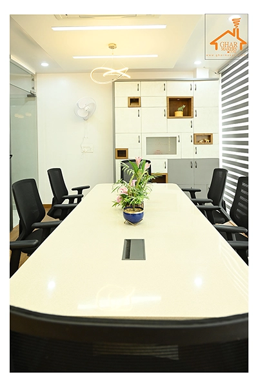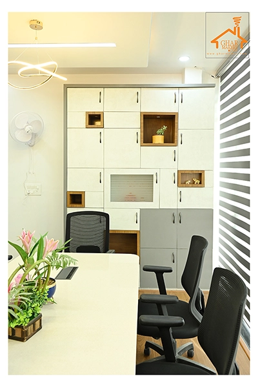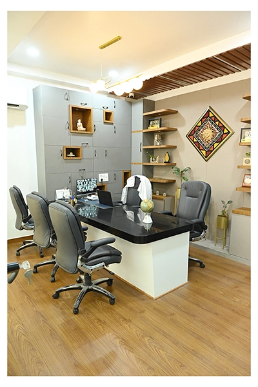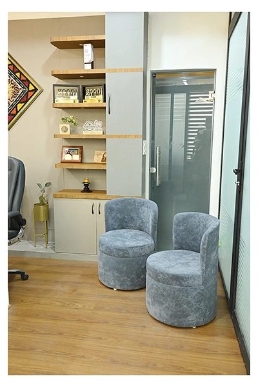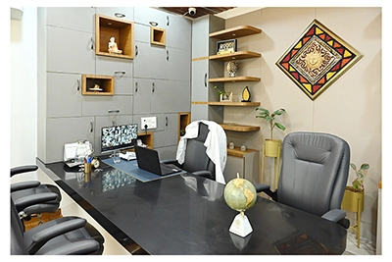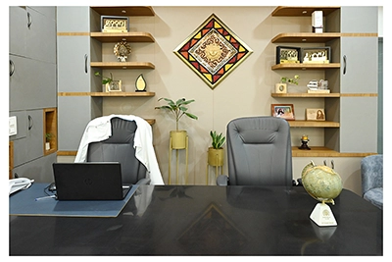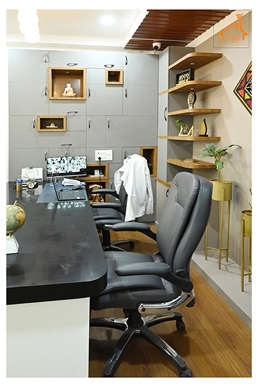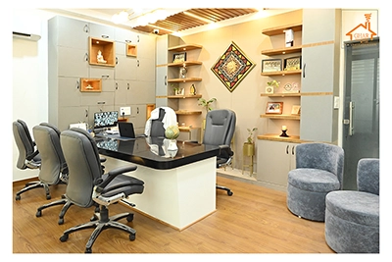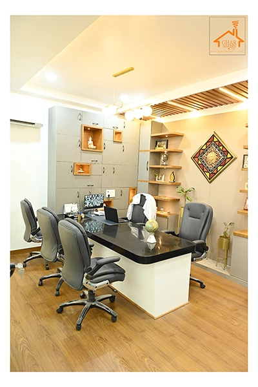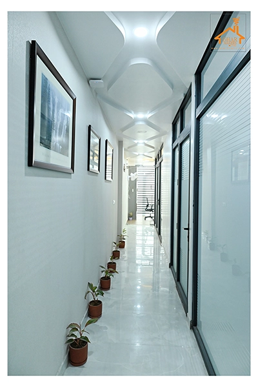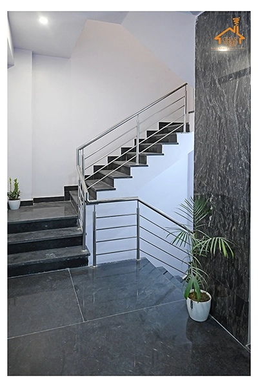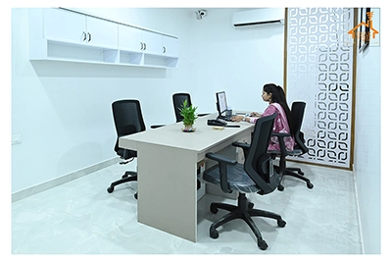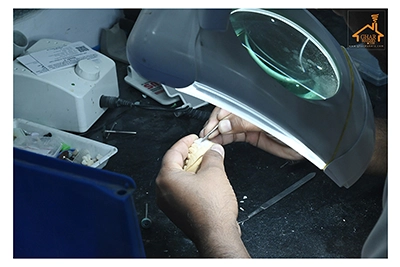
Mansarovar
 Tooth N Smile Clinic
Tooth N Smile Clinic
Area : 4500 Sqft
City : Jaipur
Location : Mansarovar
The Clinic is spread over 3 floors and hence there is a different ideology that is applied on each of them. The ground and 1st floor are main the workspace which follows an open format, while the 2nd floor is more for interactions and discussions While full-bodied vitrified tiles were used through most of the office, the main director cabin we used hard wood floors to create plusher ambience. This cabin was divided into 2 zones - the formal conference area and an Individual cabin area for private conversations. The director’s desk has legs made out of wood and top made of Corian sheet. The reception is a well display wall for the products the office, was synonymous with. The waiting area has the entrance towards the examination cabin, while the main staff area and service facilities are housed in the back. On the first floor, the factory setup has been made for the staff with heavy printing machines. Entire building has a cctv and biometrics for proper safety along with this, Elevator facility has been provided on all the three floors. Every floor has been separately designed, keeping the directors cabin the most luxurious one and manager cabin behind that. This project was completed in record time.
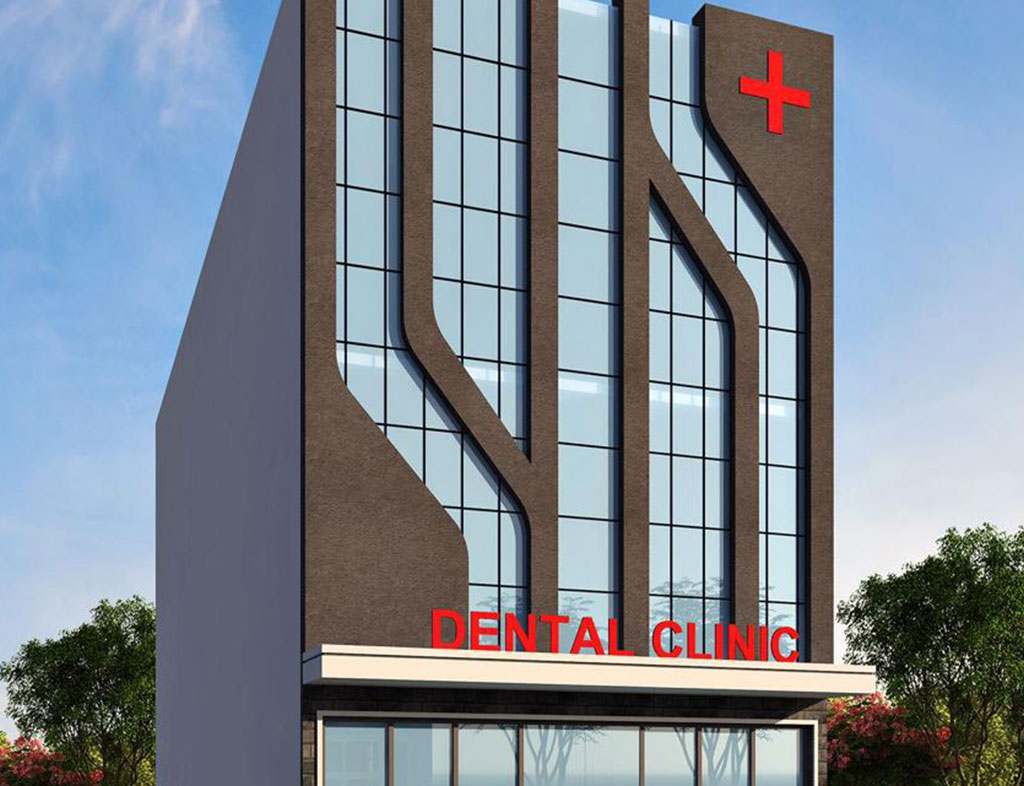

Mansarovar

4500 Sqft

Jaipur
